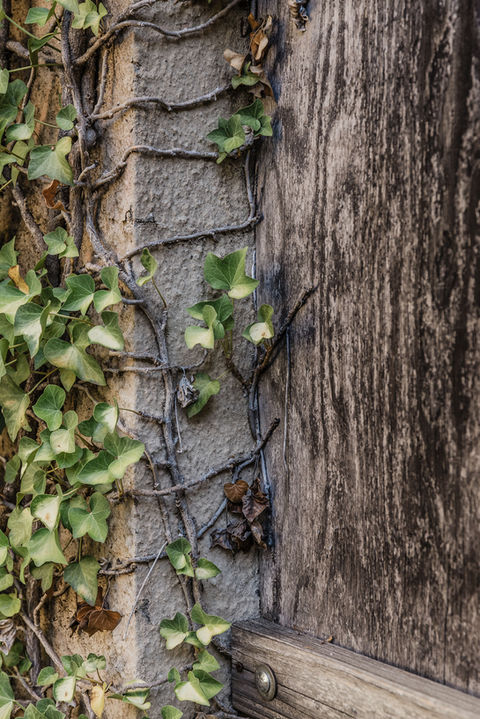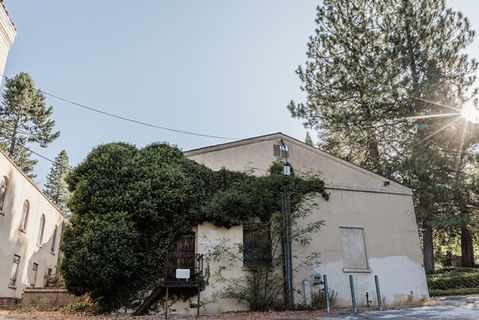
HEW RENEW
A Place Reimagined
WHAT IS THE HEW RENEW?
HEW Renew is a collaborative process to listen first, then design, so that we might craft a vision that answers the community's needs and serves to benefit the whole. The 12-acre site lies just under one mile from downtown Nevada City, and was the original Nevada County hospital and former home of the county' s Health, Education & Welfare (HEW) complex (≈37,000 sq. ft. spread across four wings). Our aim is to safeguard the property and local neighborhood, honor its historic past, and shape a resilient future that reflects our community priorities—safety, usefulness, beauty, and belonging.
Help shape what should this place become

A PLACE OF POSSIBILITIES
Unlocking Hidden Potential
Upon first glance it's easy to dismiss: imposing, overgrown, boarded and weathered— but below the surface lies a noble building, an enduring structure that has served the community for more than a century. Its walls have carried the weight of both tragedy and triumph, a place of life and death, now ready to undergo its own revival.
The future starts with your story
wHY NOW?
Fire, Safety & Stewardship
The HEW building, as it was left to us, is battered and worn, sitting in a densely forested, high-risk fire zone, very close to downtown Nevada City. The long standing vacancy of the complex attracts trespassers and vandals, dramatically increases fire hazard, increases costs, and continues to create uncertainty. Acting now allows us to reduce risks, plan with deliberate intention, and discover a clear path forward that serves the greatest good for our community.
Become a steward of our shared future

VISION AHEAD
A Place of Connection
We imagine the HEW complex as a welcoming scene: safer, greener, and truly useful—a place grounded in healthy respect for the land, the shared knowledge of experience and authentic connection with the community. In Phase 1 of this process, your input helps shapes the brief. In later phases, we’ll take what we have discovered and develop and test viable concepts with you.
Give voice to the future

THE PROCESS
How Decisions Get Made
FREQUENTLY ASKED QUESTIONS
A. Project & Process
What is the HEW site?
Originally built in the 1850’s as the Nevada County Hospital, the HEW complex sits just outside of downtown Nevada City, off Willow Valley Road. The site served as the former Health, Education and Welfare Complex. It was intended to be a place of healing. It’s a total of 12 acres, with several buildings and additions totalling ~37,000 sq ft. The property has been vacant since 2007 and is privately owned and seeking a new future.
Is there a plan for its use?
No, there is no proposed project at this time. The HEW Renew process is an exploration of our community's needs to determine the best, most viable, use for the site and buildings.
Are you proposing housing right now?
There is no current project proposal. Phase 1 of this process is active and intentional listening, defining the site use and feasibility.
Who is leading this and how can I participate?
Owner/builder is facilitating a community-inspired design process; you can take the survey, participate in focus groups, and join the mailing list.
What happens with my input?
All input will be analyzed and ideas and themes clustered; these results will inform the brief and development of next-phase concepts.
B. Safety & Fire
What are the immediate risks?
The site is an attractive nuisance; repeatedly being broken into and vandalized. In some cases people are attempting to inhabit the spaces, there is concern around warming fires and exposure to toxic materials.
What about the lead and asbestos?
Lead and asbestos is common in structures built prior to 1978. After the new building codes it took several years to develop best practices, but now more than 40 years later experienced contractors easily mitigate and remediate these issues.
Are there any tenants on the property?
There is a temporary caretaker on site, in an attempt to mitigate trespassers and risks.
What immediate steps have been taken to reduce risk?
Defensible space, ladder-fuel reduction, securing openings, debris removal; we’ll prioritize near-term mitigations as planning continues.
Is the building structurally sound?
The core structure is in good standing, including poured-in-place concrete walls, brick and stone work and a timber roof; full assessments will guide feasibility.
C. Costs, Demolition & Preservation
Why not just demolish the buildings?
Demolition alone is nearly $2.25M (2006 County estimate) and doesn’t include site restoration. Reuse may preserve embodied carbon and community character, and bring this glorious structure back to life.
Will anything historic be preserved?
A Historic Resource Survey deemed the exterior/primary shell and surrounding grounds are of historic significance and add cultural richness to the local architectural vernacular. It noted, “as the first county hospital in Nevada County, as a rare example of Spanish Colonial architecture in Nevada City…”.
Preservation is a core value of the HEW Renew process. We hope to explore various design scenarios that protect the building depending on feasibility and community priorities.
D. Neighborhood & Environment
How will traffic, noise, and lighting be handled?
All concepts that come out of the HEW Renew process will study access, circulation, hours, and dark-sky lighting to best fit neighborhood context.
What about water, wastewater, and trees?
Environmental constraints and infrastructure will shape what’s viable; we’ll share findings throughout the HEW Renew process.
E. Participation, Privacy & Next Steps
Will my data be shared or sold?
No. Individual responses are private; only aggregated summaries are shared.
How will I know what’s decided?
We will communicate through email updates, social media, and our local media outlets. Sign up for our email list!
How can I participate?
Take the survey, share it, and sign up for the newsletter to receive updates. Consider joining one of our focus groups.













































